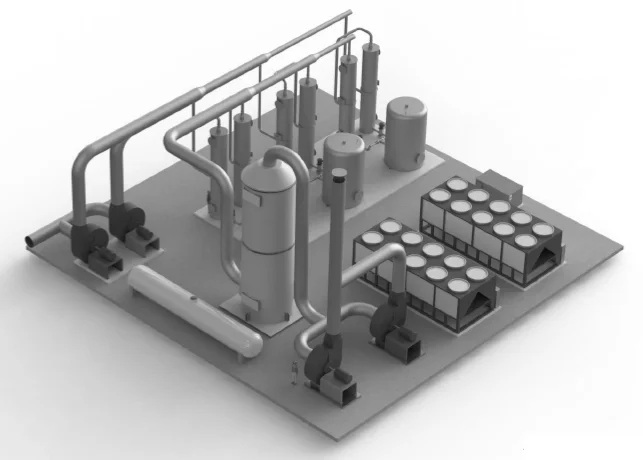Services
3D Modeling & Rendering
Industral | Commercial | Civil | Mission Critical | Architectural | MEP Coordination
Industrial Facility Layout Studies
Layout studies are helpful, cost saving engineering activities used to analyze physical configurations for manufacturing plants, commercial facilities, offices, etc.
Equipment Layout | Architectural & Structural Elements | Equipment Accessibility & Egress Paths | Constructability Options | MEP Coordination
CAD Work
Convert PDF's & Scans | Architectural Blue Prints | General Arrangements | 2D to 3D Conversion | Drawings For Permits | Reverse Engineering
Mechanical Design and Review
Over a decade of experience working with the countries and world utilities. Quality driven and trained at one of the nations leading engineering firms.
HVAC Layout Design | Process & Utility Piping Design | Equipment Layout | Industrial & Control Layout Design | Field Service Engineering & Quality Control
Product Development
Prototyping | Material Take-off Lists | Concepts
Graphically Illustrated Engineering Documents
Translate complex engineering documents into graphics that are easily understood by the public, potential investors, and clients.










